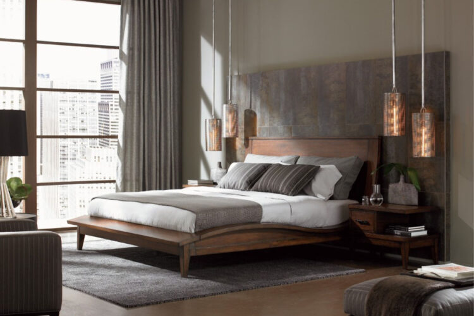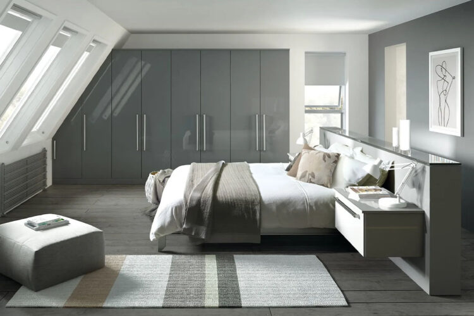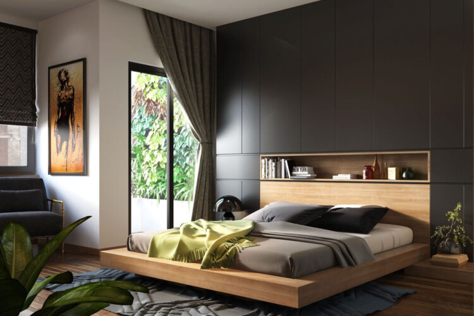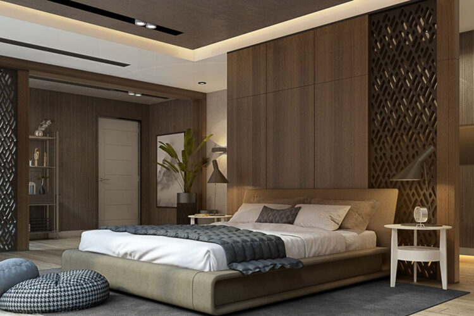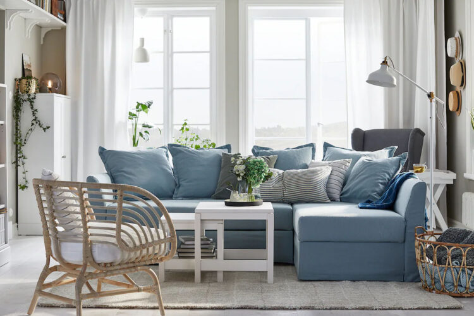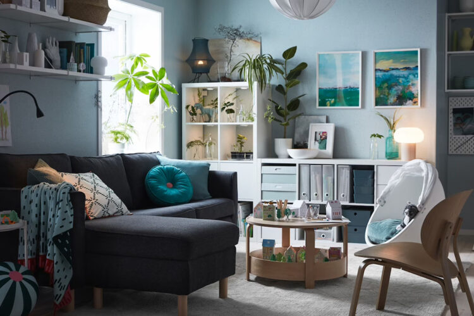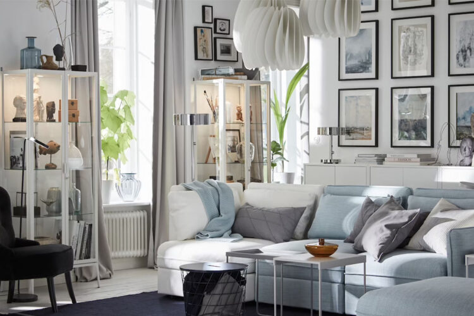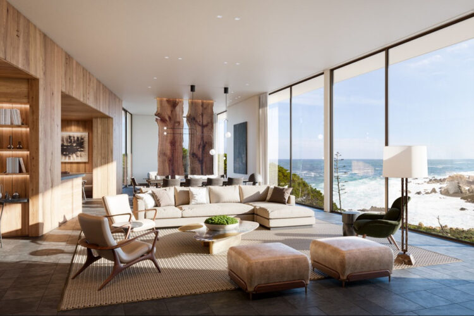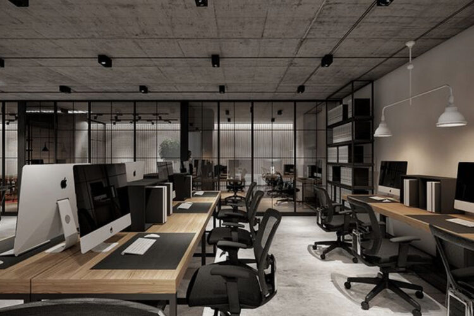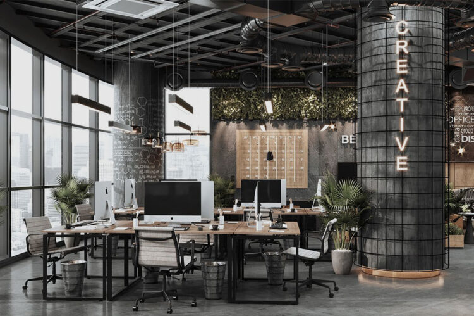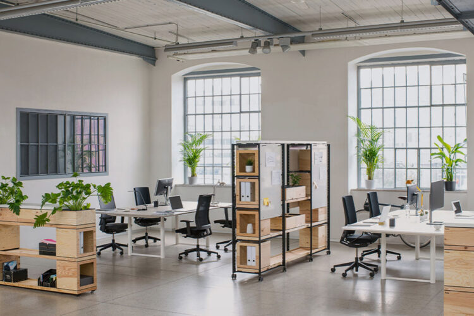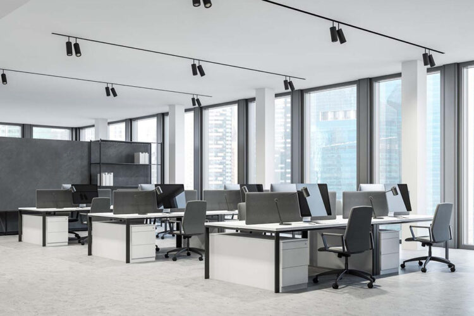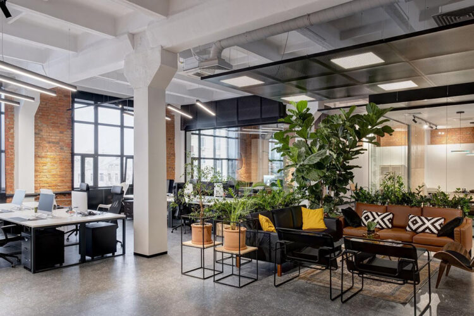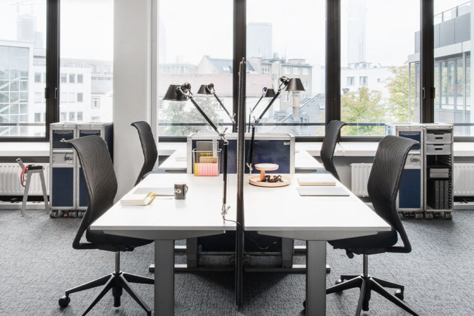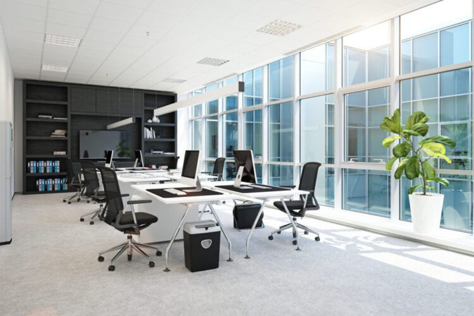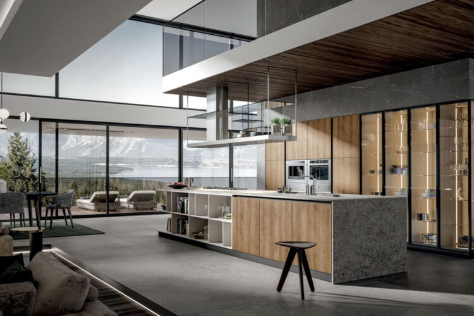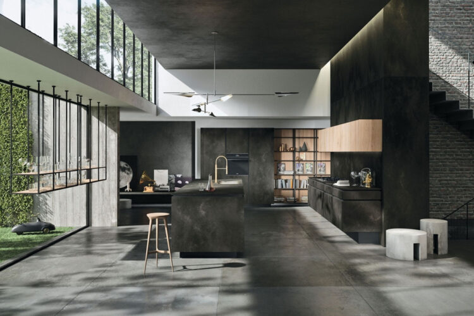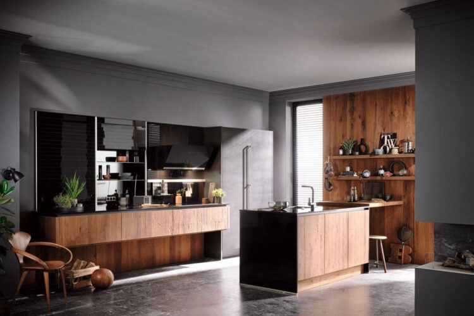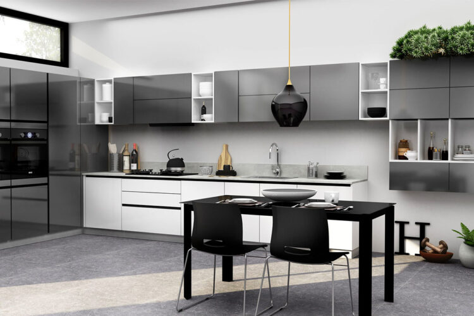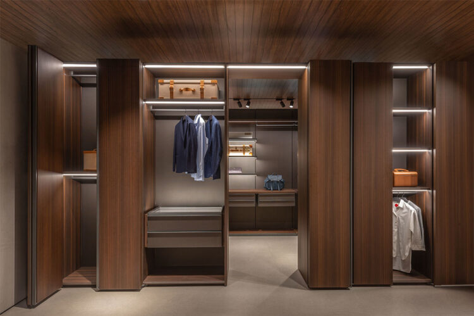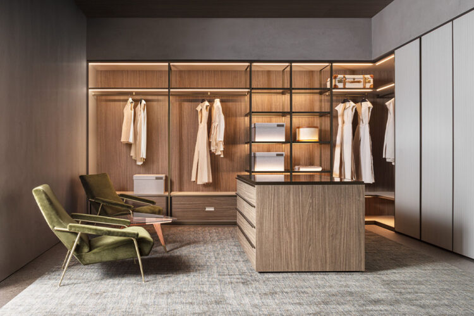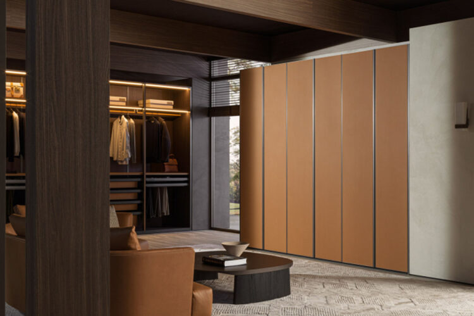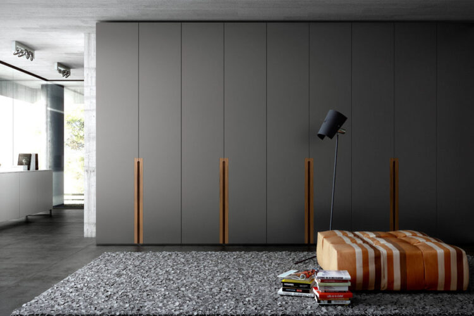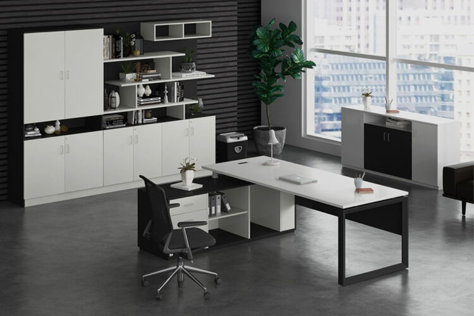The Kingdom Enterprise, based in Mangalore, is a leading modular workstation manufacturer and service provider. We are known for creating classy and comfortable workstations according to your preferences and choices. We also specialize in creating exciting and different workspace layouts that solely reflect the lifestyle and attitude of your company. Every product comes with a warranty.
- Toll Free: 70221 15561
- Email us: info@thekingdomindia.com
- Working Hours: 09:00-7:30
What We Do
Modular Work Stations
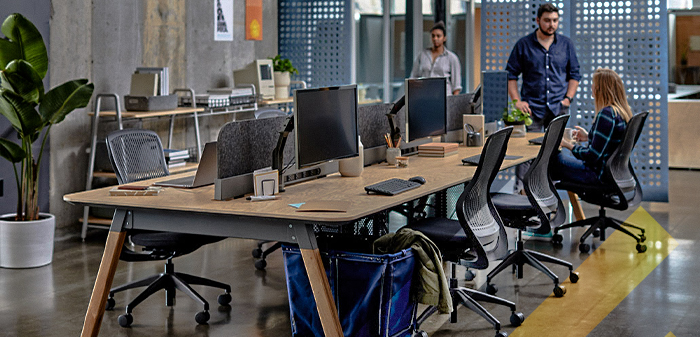
Living Room

The Kingdom Enterprise can help you to bring life into your living room. You may have a clear idea about living room decor and may even know what needs to be done to make the living room interior design more attractive and convenient. Our top interior designers in the showroom will help you to create furniture that matches your style and requirements.
Office Furniture
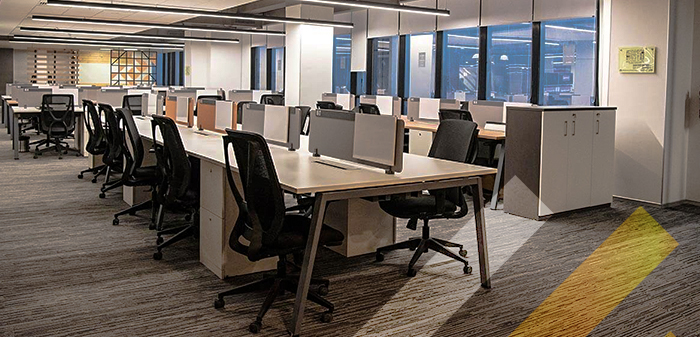
We at The Kingdom Enterprise strive to deliver top-quality designs for all our customers. All our office furniture is modular, which means it can be assembled and dismantled without causing any damage to the furniture. This is very helpful when you move your office from one floor to another or from one location to another. We make sure that we pass on the price benefit to our customers.
Modular Wardrobes
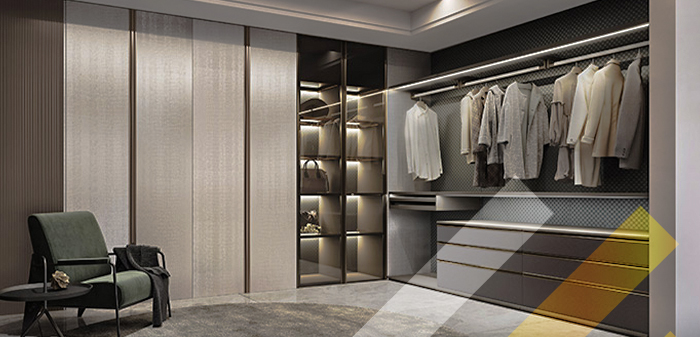
The Kingdom Enterprise manufactures top-quality modular wardrobes in Mangalore. You can choose from 1000+ designs with a choice of Matte, Hi-Gloss, or Wood Finish with lots of color themes in 4 categories. Manufacturers, Suppliers, and Distributors of High-Quality Modular Wardrobes The Kingdom Enterprise provide high-quality modular
Modular Kitchen
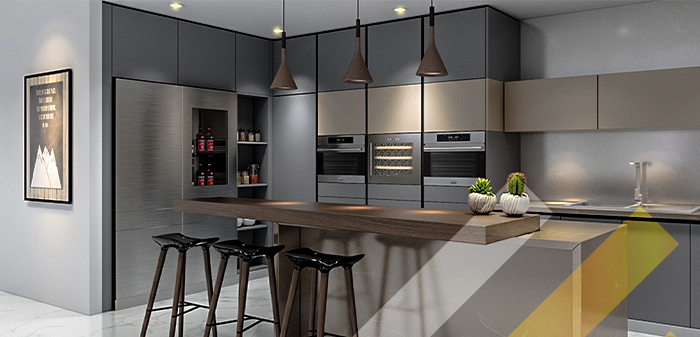
The kitchen is the space where our Indian house ladies, working ladies, girls, and even men spend a lot of their time. It’s a place where when it’s in a mess, it’s very hard for anyone to stand and deliver efficiently. At The Kingdom Enterprise, we understand the ergonomics of kitchen design. We understand the daily routine of every client, their usage hours, the type of food they cook,
Bedroom Furniture

Bedroom furniture like cots, side tables, wardrobes, and dressing tables mostly occupy almost all the space in a normal bedroom. To maintain bedroom excellence, it is important to choose bedroom furniture in a matching style with your bedroom furniture and interior design services. This is where you can use the expertise of top interior designers.
Our Process
-
Meet & Agree
-
Idea & Concept
-
Design & Create
-
Build & Install
Always where we start, to assess the project and give guidance on what you need, from a professional’s point of view. You’ll receive ideas and a clear plan for how to achieve your dream space.
We will first refine the interior design concept and creative direction. Then create sketches and outline floor plans to clarify the design intent. Finally, we will select finishes for the different elements (materials, finishes, fixtures, and furniture). At this point we are ready to present our designs to you for your approval before moving to our next step.
We will have the floorplans, elevations, materials selection, and furniture plans developed into final drawings from the approved design concept. Any last tweaks occur here, to keep your project on the most ideal timeline and to avoid unnecessary delays related to indecision or repeated changes.
After you have your interior plan ready, the real work begins. After that, the installation process follows. In this part of the process, all the elements and appliances decided upon are installed and worked upon.
Customer Says
I’m always impressed with the services. Lorem ipsum dolor sit amet, consectetur adipisicing elit, sed do eiusmod tempor incididunt ut labore et dolore magna aliqua. Ut enim ad minim veniam, quis nostrud exercitation ullamco laboris nisi ut aliquip.
James, Customer
I have very much enjoyed with your services. Lorem ipsum dolor sit amet, consectetur adipisicing elit, sed do eiusmod tempor incididunt ut labore et dolore magna aliqua. Ut enim ad minim veniam, quis nostrud exercitation ullamco laboris nisi ut aliquip.
Patrick, Customer
I totally recommend your services. Lorem ipsum dolor sit amet, consectetur adipisicing elit, sed do eiusmod tempor incididunt ut labore et dolore magna aliqua. Ut enim ad minim veniam, quis nostrud exercitation ullamco laboris nisi ut aliquip.
Michael, Customer
I have very much enjoyed with your services. Lorem ipsum dolor sit amet, consectetur adipisicing elit, sed do eiusmod tempor incididunt ut labore et dolore magna aliqua. Ut enim ad minim veniam, quis nostrud exercitation ullamco laboris nisi ut aliquip.
John, Customer


